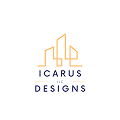Frequently Asked Questions (FAQ)
If you have questions, we have honest, clear answers. Below you'll find answers to the most frequently asked questions about working with ICARUS DESIGNS LLC. If your question isn't listed, just contact us!
- How does the project begin?It all begins with a free consultation (online or in person), where we discuss your goals, budget, timeline, and preferences. Based on this conversation, we will prepare a proposal outlining the stages, timeframes, and investment costs.
- How much does it cost to design a house or interior?The cost depends on the project's scale, complexity, area, and level of detail. We work with a fixed rate per stage or an hourly rate—everything is transparent and without hidden fees. After the initial consultation, you will receive a personalized estimate.
- How long does the complete project take?Timeframes vary:
Apartment interior (up to 1,500 sq. ft.): 4–8 weeks
Design of a private home (up to 2,500 sq. ft.): 3–6 months
ADU or renovation: 2–4 months
This includes concept, development, approval, and preparation of construction documentation. Construction is a separate stage and is not included in our services (unless construction supervision is included). - Do you work outside your state?Yes! We work with clients throughout the United States. Most stages (consultations, presentations, approvals) are completed online. If necessary, we can arrange a site visit – the cost of the visit is discussed separately.
- Do you assist with obtaining building permits?Absolutely. We prepare a complete package of documents for submission to the local city/county building department, including architectural drawings, explanatory notes, and diagrams. We also consult on zoning, setbacks, height, and other requirements.
- Do you provide 3D visualizations?Yes. Photorealistic 3D visualizations and virtual tours are an integral part of our projects. You can "walk through" your future home or apartment before renovation or construction begins.
- What is architectural supervision, and is it necessary?Architectural supervision is the support provided during the construction phase of a project. We verify that work is carried out in accordance with approved documentation, assist with resolving any issues that arise, and monitor quality. This is especially important for complex or unique projects.
